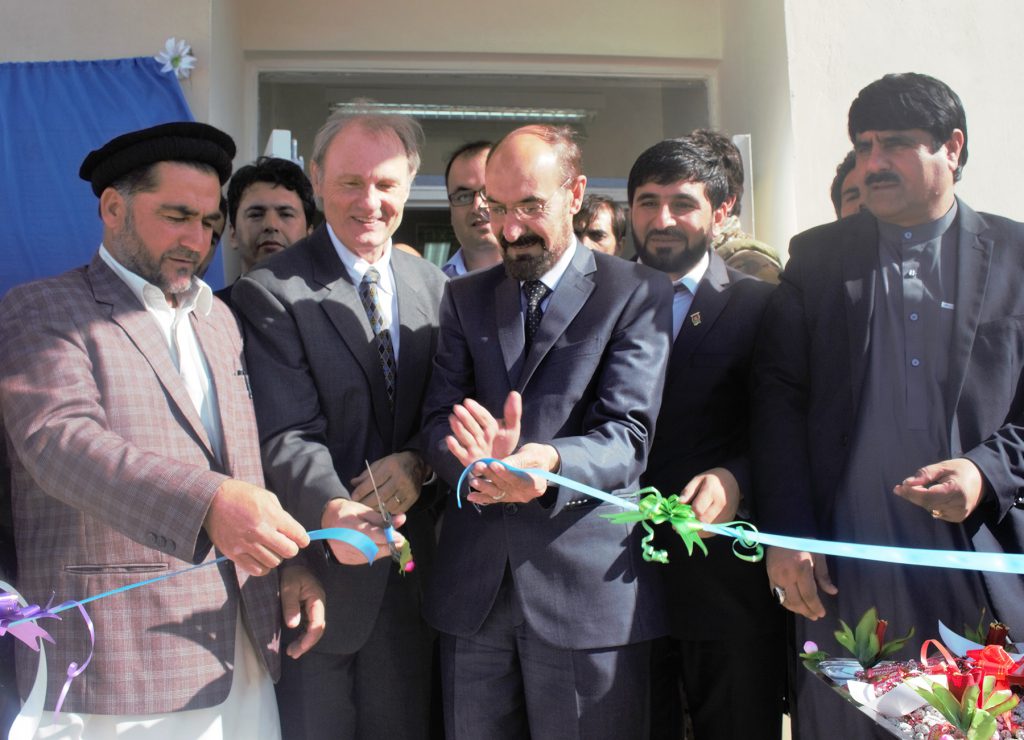Concepts and designs – Justice buildings
The designs for justice buildings are tailored to client needs.
The current designs have been made according to requirements set by the United Nations Office on Drugs and Crime (UNODC). The designs for justice buildings are tailored to client needs.
Justice office
This office building has been designed to house provincial justice departments. It is a two storey, fully insulated double load corridor building with vertical PVC thermo glass windows and insulated, flat concrete roof with C.G. iron sheet pitched truss roof on top.
It includes: a ground floor containing three 15.37m2 office rooms, a 32.83m2 meeting room, a 48.12m2 reception office and waiting area, entrance lobby, two toilets, janitor closets, staircase and storage room. A first floor encompassing four 15.37m2 office rooms, a 24.03m2 and a 27.50m2 office room, two toilets, janitor closets, kitchen, staircase and corridor.
District courthouse
The courthouse is a one storey, fully insulated building in exposed brick with covered terrace. It can be expanded upwards with an additional floor. It contains a 28.3m2 court room with a 7.23m2 storage, two 9.7m2 office rooms, an 18.66m2 justice office with toilet, a 10m2 reception room, kitchen, lobby, two toilets, janitor closet, entrance and corridor, staircase to the second floor and covered terrace with ramp and steps.

